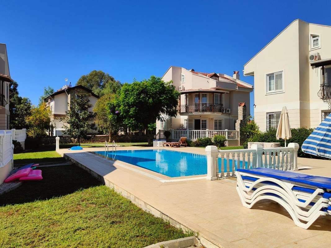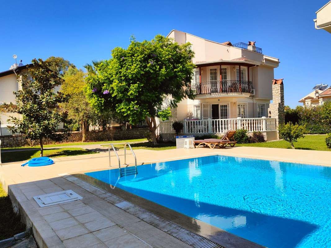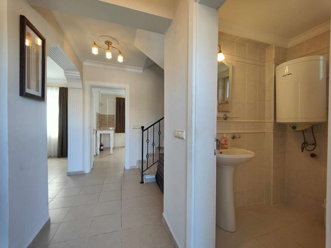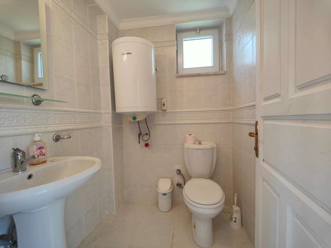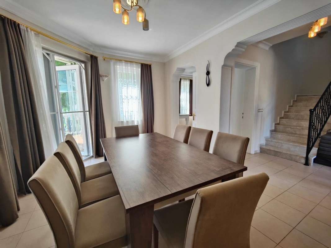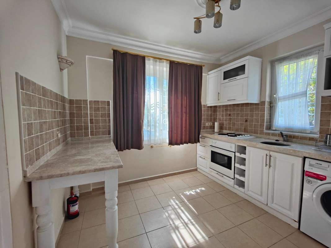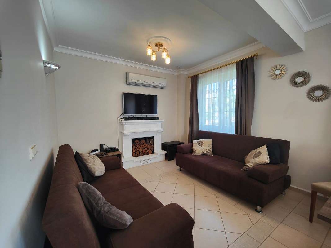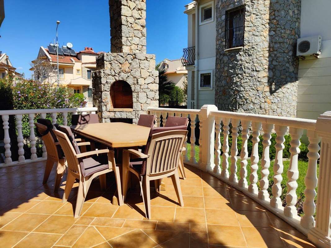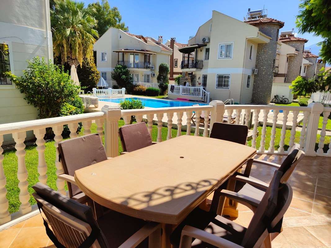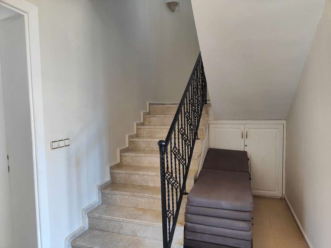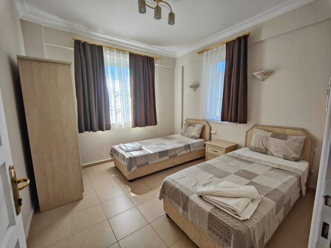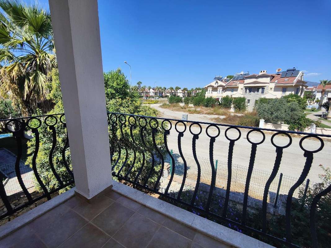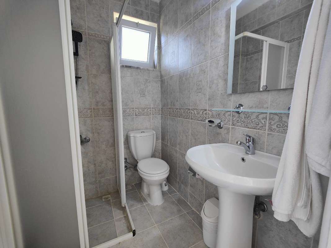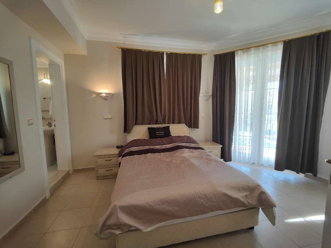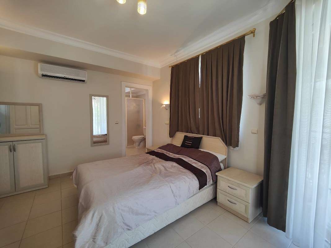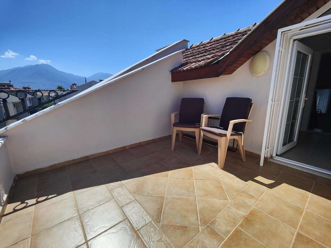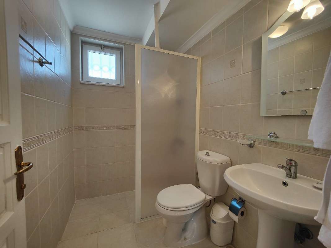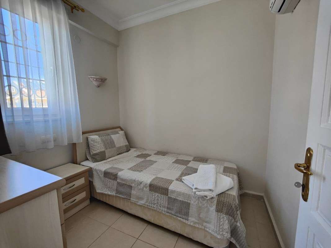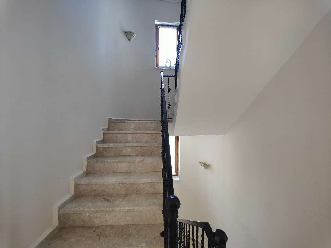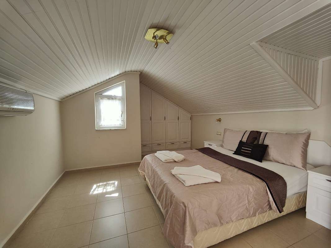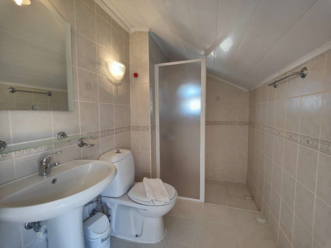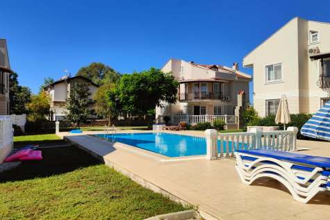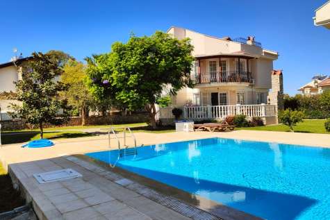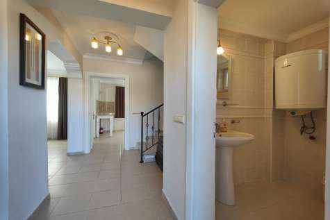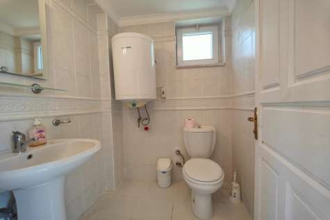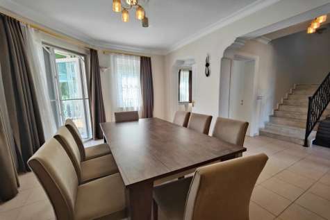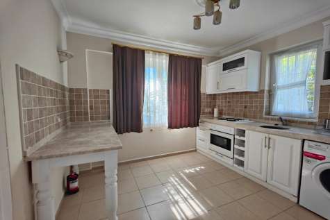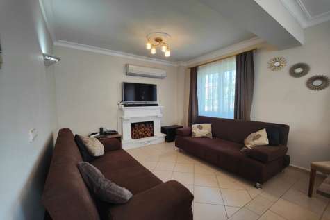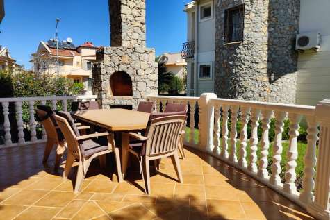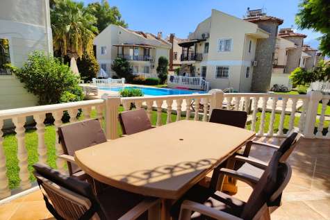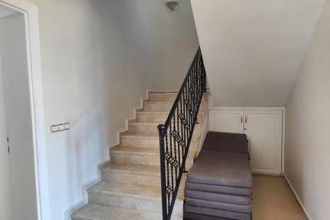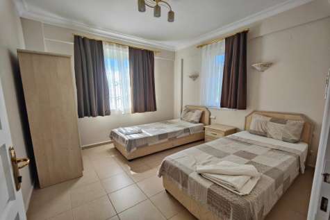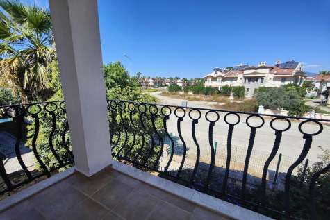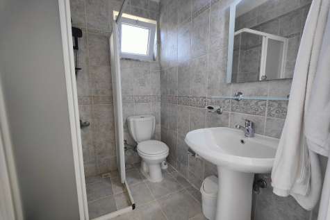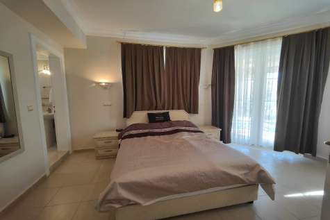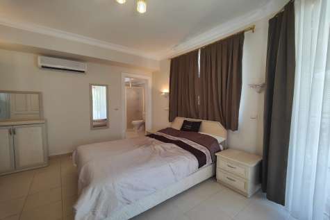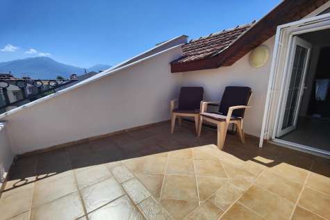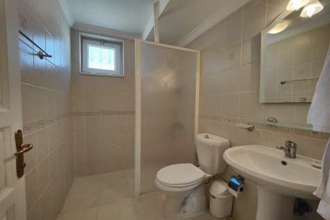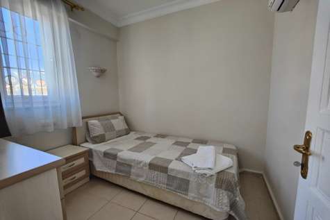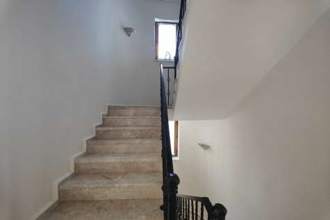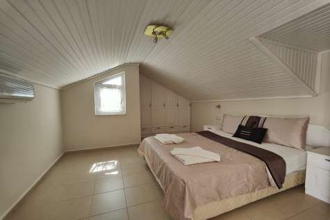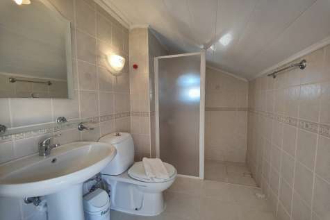Invest in Luxury: Beautiful 4-Bedroom Villa with 4 Bathrooms, and Swiming Pool
Çalış
Parkside Villa is in the popular neighbourhood of Foca, Calis, the villa is set in a quiet corner of the complex which consists of six separate villas that share a gorgeous well-kept garden, central swimming pool and secure parking area.
The site is 50m from public transport and only a short stroll to shops, supermarkets (the local supermarket also offers a delivery service), restaurants, Calis Beach, and precinct.
The villa is tiled throughout. It comes with solar panels to keep your utility bills down, fly screens and air conditioning, custom drapery and matching bedding and furniture throughout. The property is being sold partly furnished. The current owners have put a lot of thought, love and hard work into this property so that you don’t have to.
There are two ground-floor entry points, one via the ground-floor patio area into the dining room or the formal entry on the other side of the home. If we enter through this door, you find yourself in the hallway with a powder room directly to your right. The colour palette of the property is pale coffee, rich chocolate brown and crisp white. It feels wonderfully inviting, modern and very artfully curated. A few steps bring you into the open-plan dining living space. The dining room comfortably seats six adults, and the living room is centred around a feature fireplace and is equipped with a reverse cycle air conditioning unit for all-year-round comfort. On the corner of the dining room, double doors with fly screens open out to the tiled alfresco entertaining area with gorgeous pool and garden views and it is far enough from the other villas to afford a degree of privacy. This area features a stone, built-in barbecue in one corner for grilling or just enjoying a fire on cooler evenings. The space is currently furnished with an outdoor setting that seats six but would easily accommodate double that if required.
The beautifully appointed kitchen is decorated in a style reminiscent of French Provincial. It’s spacious light-coloured and bright with latte-coloured stone benchtops complimenting the white cabinetry, plenty of storage and bench space. The kitchen comes with an oven, microwave, washing machine, built-in wine rack, everything you might reasonably require. It is a kitchen that actively encourages culinary creativity!
Upstairs on the first floor, you will find three bedrooms and two bathrooms. Straight ahead is a large double bedroom with a private ensuite bathroom. To the left and right, are two more bedrooms, currently furnished one as a twin room and the other as a double, both have air conditioning and share a separate bathroom.
Occupying the entire third floor is the spacious master retreat with a large ensuite, ample storage and a large private balcony overlooking the swimming pool and gardens. Pure escape!
Overall, this property is priced to sell! It presents a fantastic opportunity to be either a comfortable family home or a lucrative investment opportunity. As far as value for money and location, this is hard to beat.
Call now to see it for yourself, this one won’t last long !
- PROPERTY ID: 321070447
- Region: Çalış
- Type: Villa
- Sale Type: For Sale
- Bathrooms:4
- Bedrooms:4
- Garage:No
- Pool:Shared
- Sqm:120
- Plot Size Sqm:
- Price: 274,000.00
- Price: 314,202.00
- Price: 374,424.00
- Price: 16,311,138.00
566,000.00
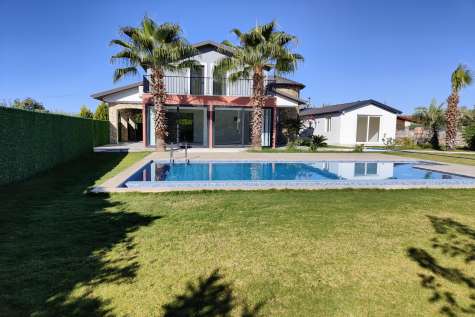
4 bedroom villa for sale with large garden space
- 5 Bedrooms
- 200 Sqm
- Nestled in well-manicured, verdant grounds, this large and spacious villa has been beautifully refurbished to a very high standard. Perfect for those looking for a luxurious and comfortable residence, this four-bedroom villa features modern amenities and upscale finishes that will surely impress even the most discerning homebuyer. The villa has been recently refurbished with care and attention to detail, creating a sleek, polished, and modern home that is perfect for comfortable living and entertaining.
375,000.00
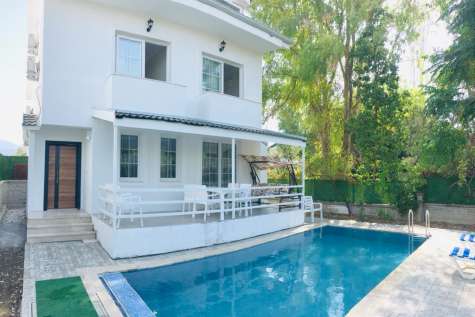
Calis Wizard Villas 3 levels of luxury
- 4 Bedrooms
- 182 Sqm
- Discover the epitome of modern luxury living with this exceptional triplex villa conveniently located in the sought-after neighborhood of Calis. This four-bedroom gem is a testament to contemporary design, offering an exquisite fusion of style, functionality, and convenience. Prepare to be captivated by the stunning features that make this villa an unparalleled opportunity for those seeking the ultimate in refined living.
840,000.00
4 bedroom detached villa for sale in fethiye calis
- 4 Bedrooms
- 240 Sqm
- Step into a world of pure elegance and luxury with this fabulous modern resale villa that will leave you in awe from the moment you set foot on its grounds. Prepare to be captivated by its remarkable features and impeccable design, inviting you to experience a lifestyle that is second to none. Please click on our photo to find out further details of this amazing property
275,000.00
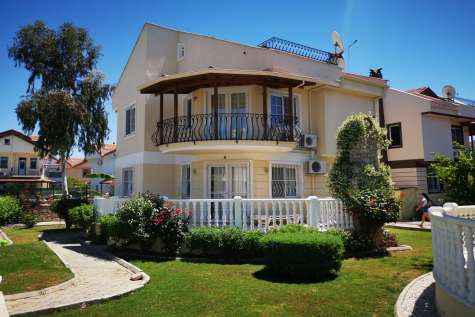
Villa Barones in heart of Çalış
- 4 Bedrooms
- 200 Sqm
- This beautiful 3 bed villa is located near the turquoise waters of the Mediterranean Sea in Southern Turkey in the increasingly popular resort of Calis, boasting stunning mountain views, large well manicured gardens and access to a communal swimming pool.
Property Interior
- Fitted Kitchen
- Ensuite
- Fireplace
- White Goods
- Air Conditioning
- Heating
- Furnished
- Internet (WiFi)
Property Exterior
- Shared Parking
- BBQ
- Security Grills
- Balcony
- Security Gates
- Double Glazing
- Shared Garden
- Baby Pool
- Solar Energy Panels
- Side Road Parking
- Swimming Pool
View from Property
- Mountain
